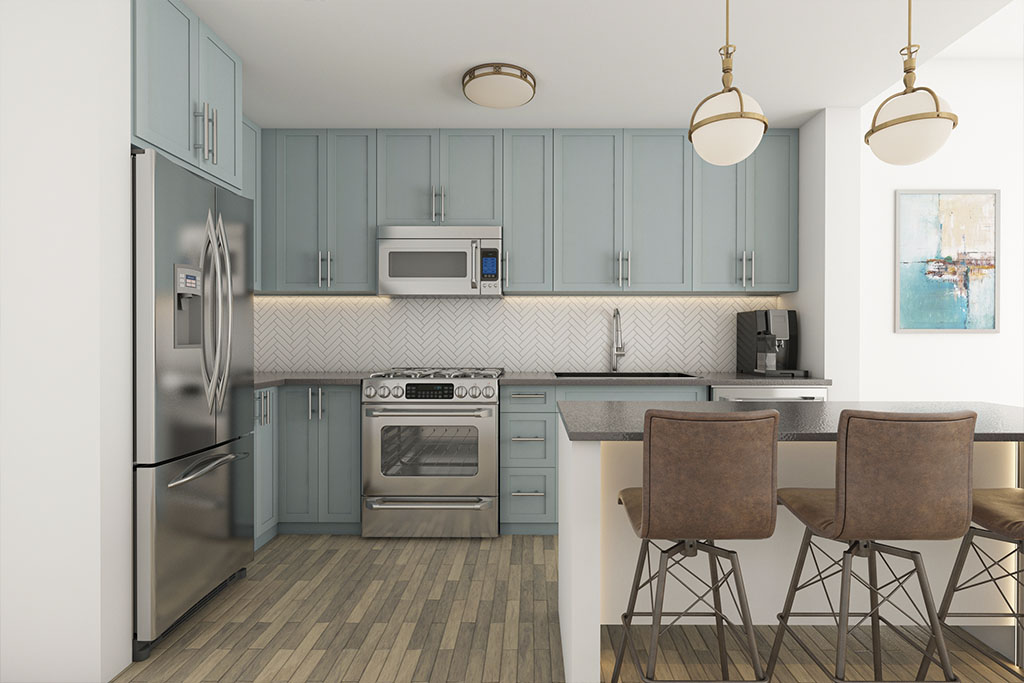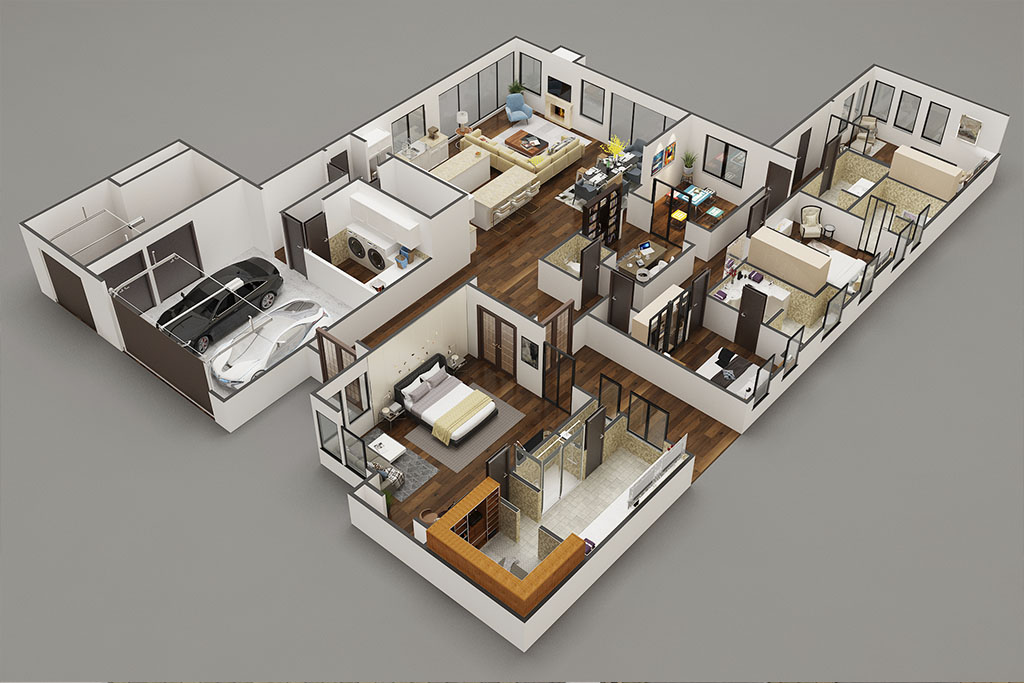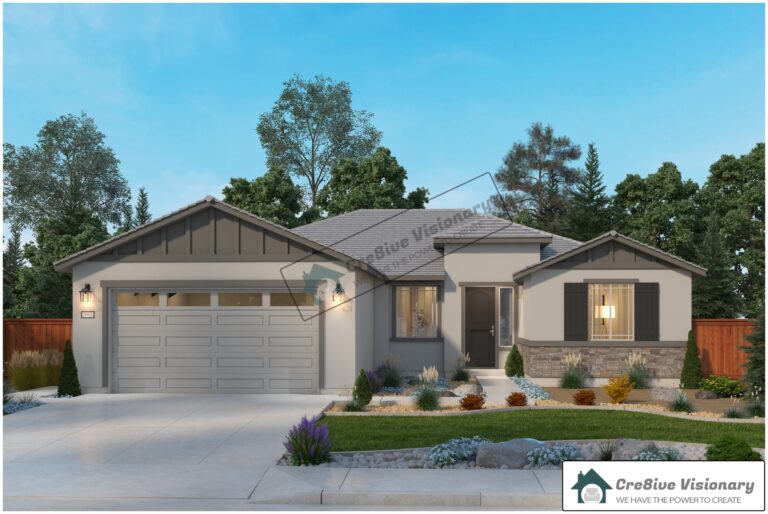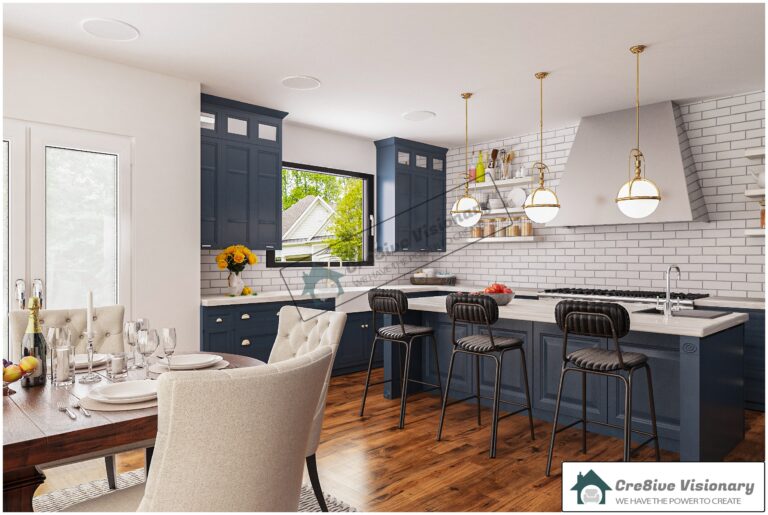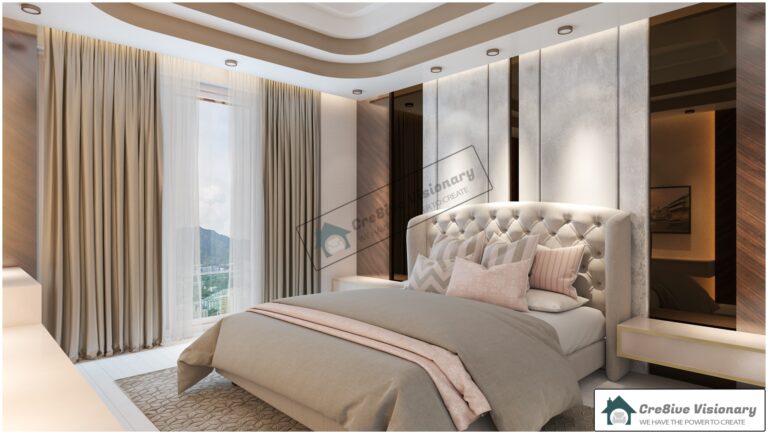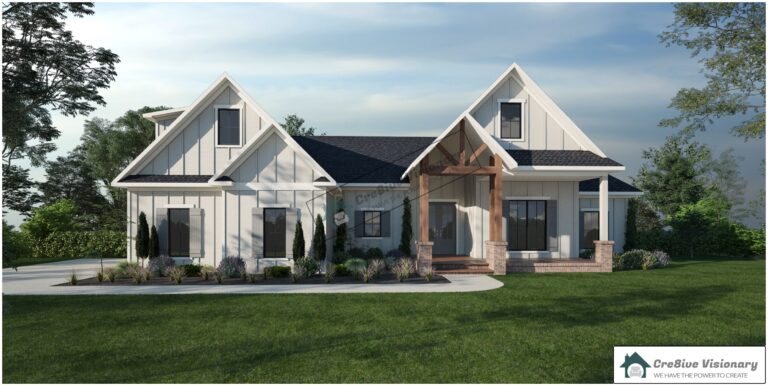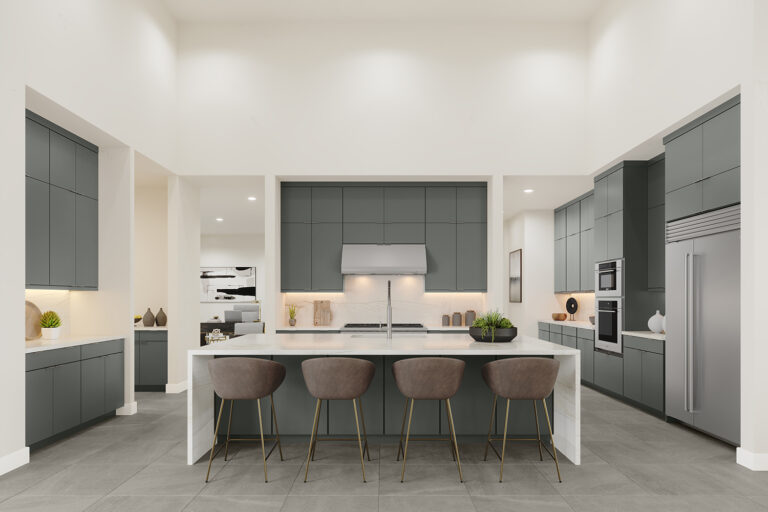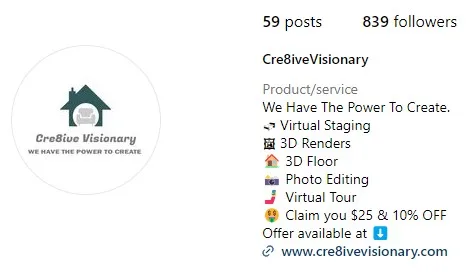3D Rendering Services
- 3D Interior Rendering
- 3D Exterior Rendering
- 360° Interior Rendering
- 2D/3D Floor Plans
#1 Photorealistic 3D Rendering Company
Bring Your Architectural Visions to Life with Stunning 3D Renderings
Looking to visualize your architectural designs in breathtaking 3D? We provide exceptional 3D architectural rendering and visualization services tailored for architects, real estate developers, and interior designers. Our photorealistic 3D renderings highlight the full potential of your designs, allowing you to present them with unparalleled realism and style.
Get Ready to See Remarkable Results!
Quality Score: 5/5
3D Rendering Services
What we show you is what we deliver
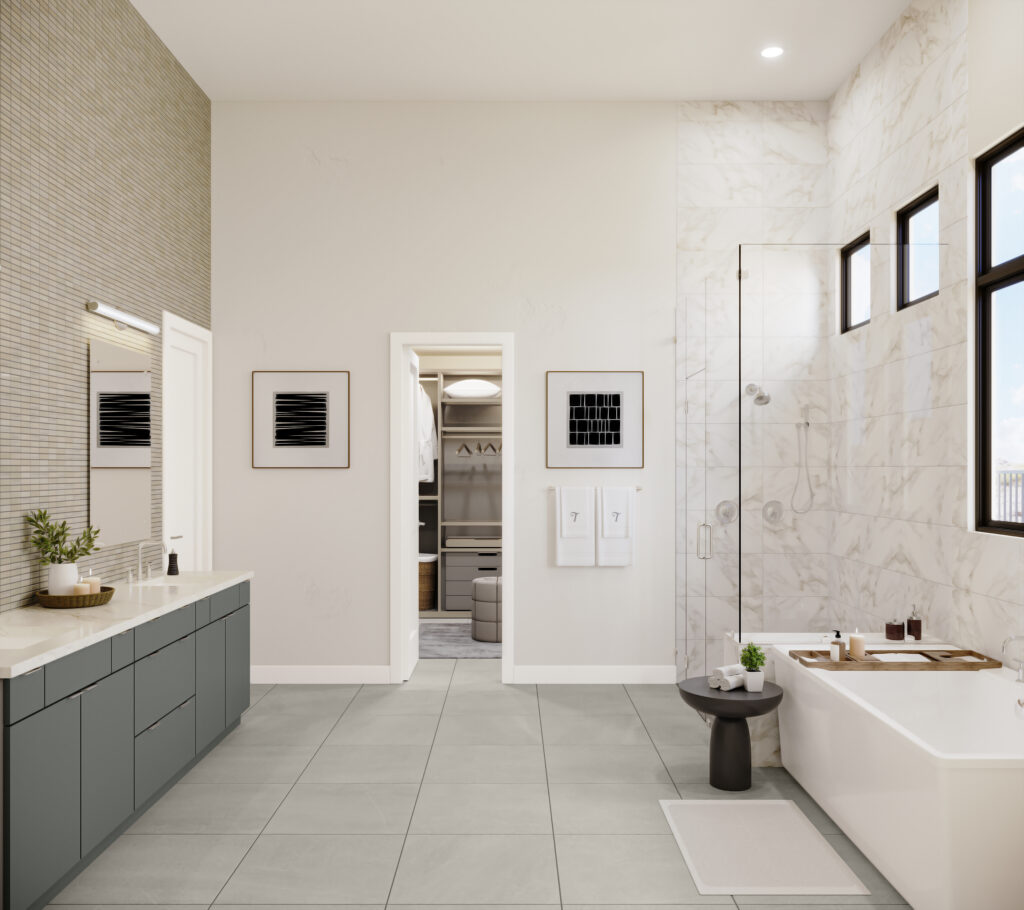
How 3D rendering can help you.
- Visual Appeal: 3D renders showcase properties, attracting potential buyers with realistic visuals.
- Decision Speed: Quick and clear visuals accelerate decision-making and approval processes.
- Customization: Explore design options through 3D renders, offering personalized solutions.
- Marketing Edge: Stand out in listings with engaging 3D renders for a competitive advantage.
- Cost Efficiency: Identify and address issues virtually to save on construction costs and time.
- Collaboration: Shared visual references enhance collaboration among project stakeholders.
How It Works
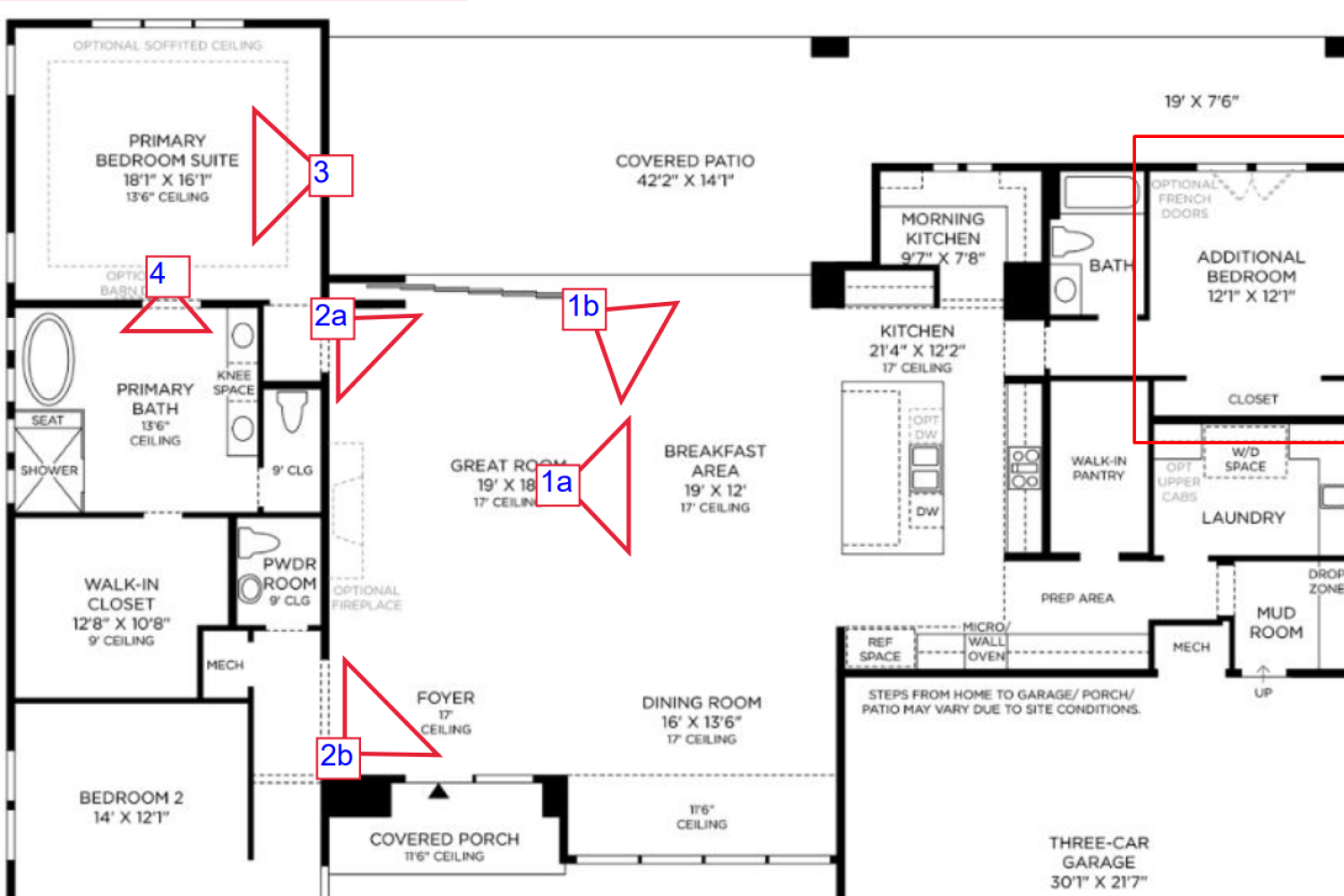
Step 1: Share Plan
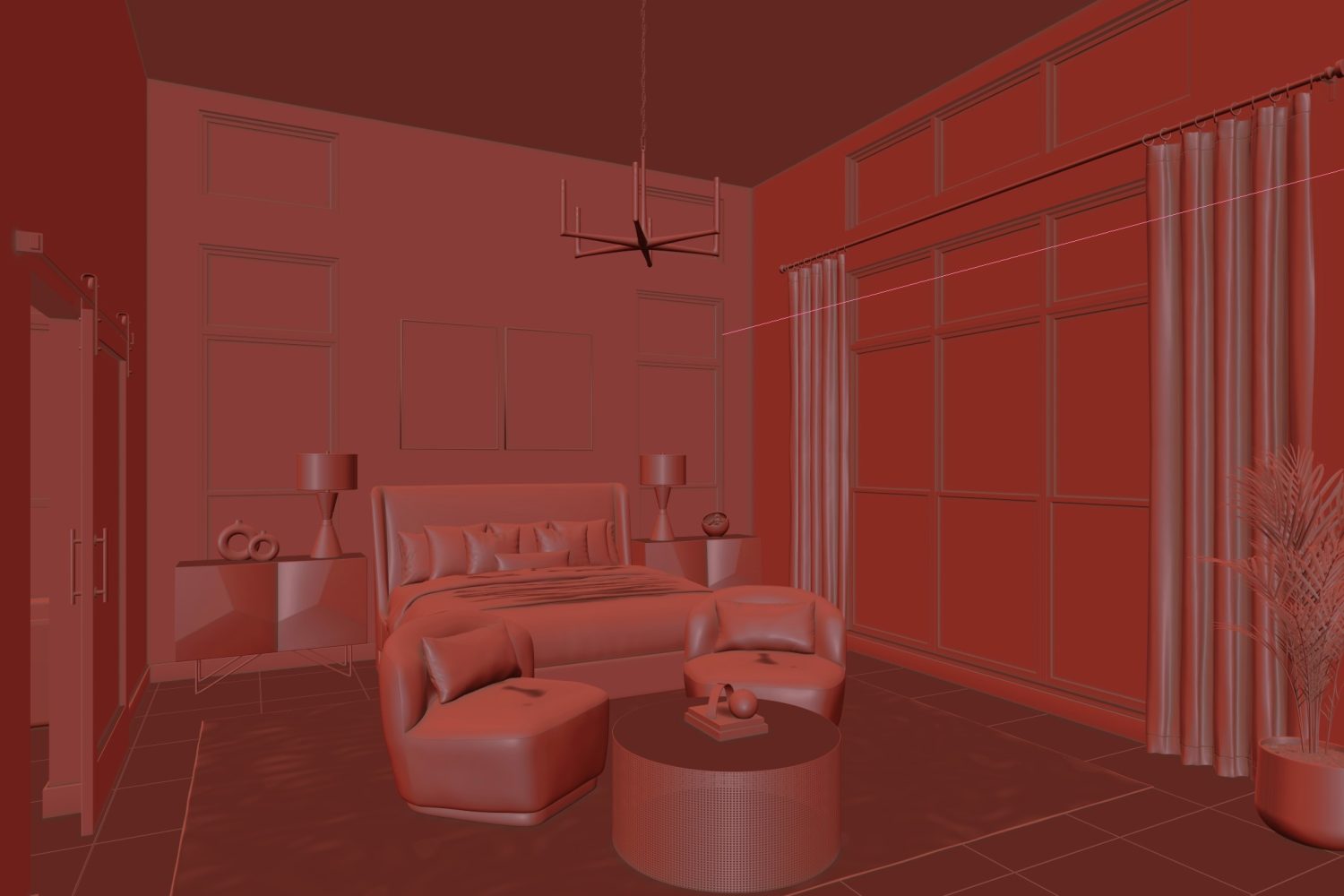
Step 2: Experts Will Edit
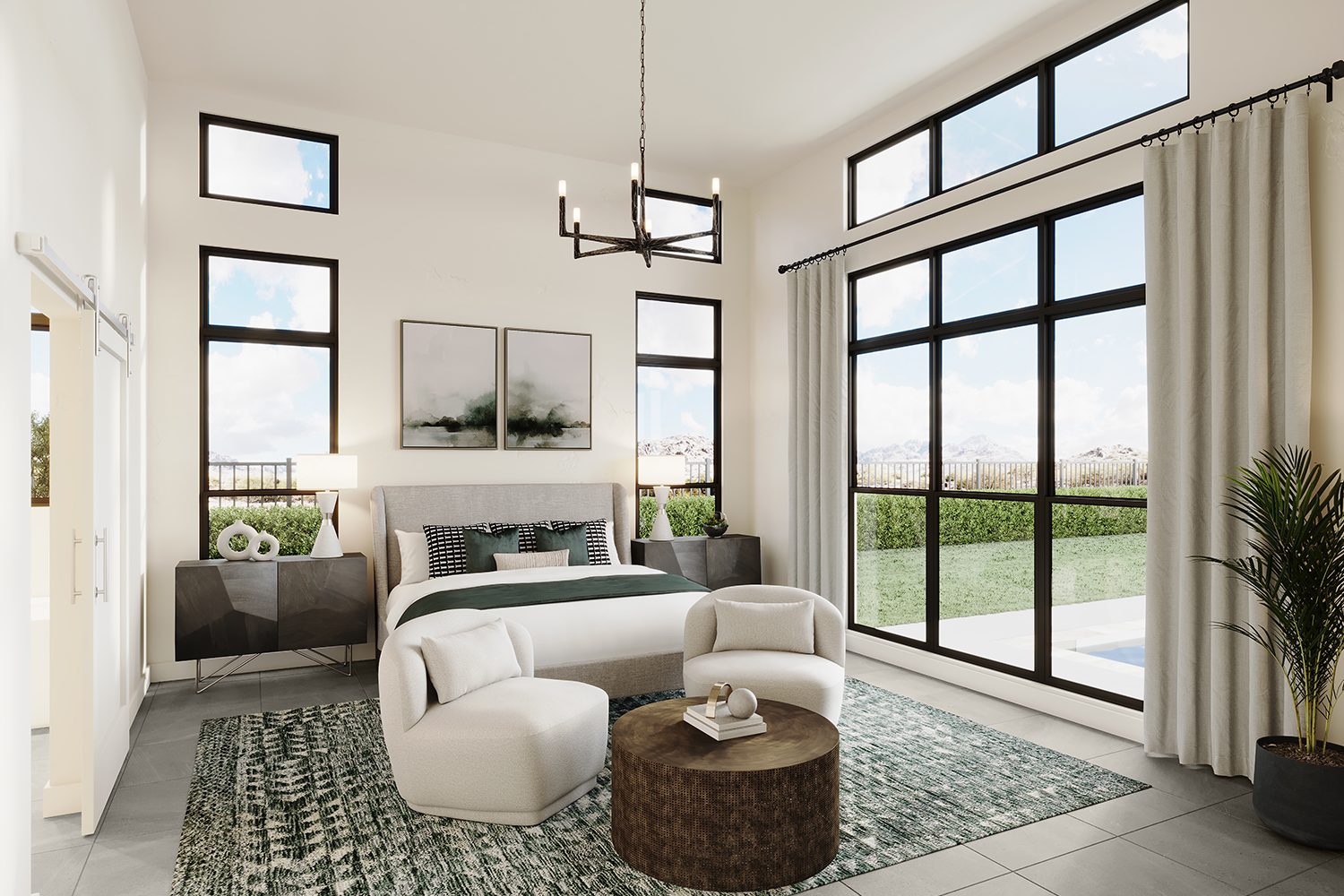
Step 3: Ready To Download
Frequently Asked Questions
3D rendering is the process of creating two-dimensional images or animations from a three-dimensional model. It involves using computer software to generate realistic visual representations of objects, scenes, or spaces. This technique is widely used in various industries, including architecture, interior design, gaming, film, and advertising, to bring virtual concepts to life.
In the context of architecture and interior design, 3D rendering allows professionals to showcase detailed and lifelike depictions of buildings, interiors, or landscapes before they are physically constructed. It helps clients and stakeholders visualize the final outcome, make informed decisions, and understand the spatial relationships within a design. Overall, 3D rendering is a powerful tool for conveying complex ideas in a visually compelling and accessible manner.
A: Certainly! Our 3D Rendering service is designed to provide you with images suitable for use on the Multiple Listing Service (MLS). The staged pictures are crafted to enhance your property’s market appeal, making them ideal for showcasing on MLS listings, attracting potential buyers, and effectively presenting the unique features of your property.
A: Our ordering process is seamless. Clicking the “Place Order” button takes you through a user-friendly, step-by-step guide, ensuring a straightforward experience for placing your order with clear and detailed instructions.
A: Experience our standard efficiency with a 1 Week delivery time. Opt for our SUPER FAST DELIVERY to receive your order within 2 to 3 Days or even sooner. We prioritize your timeline needs for a swift and flexible service.
A: Navigate to the 3D Rendering purchase page to discover the instructions and the picture upload section, streamlining the process for your convenience.
❤️ Reasons Why People Love Us ❤️
Affordable
Rush Delivery (12hr)
Money back guarantee
24x7 support
No Fake Promises
You can choose Suitable Plan also.
Pricing For 4000Sq.Ft. House.
Standard Plan
1 Exterior + 4 Interior
- Exterior Front
- Living + Kitchen + Dining
- Master Bedroom
- Master Bathroom
- 360° Master Bedroom View
- -
Premium Plan
2 Exterior + All Common Areas
- Exterior Front & Back
- All Common Areas
- All Bedrooms
- All Bathrooms
- 3D Floor Plan
- Not included: Garage, Laundry Room, Closet, Storage.
Jumpstart the joy ride to 3D wonderland

